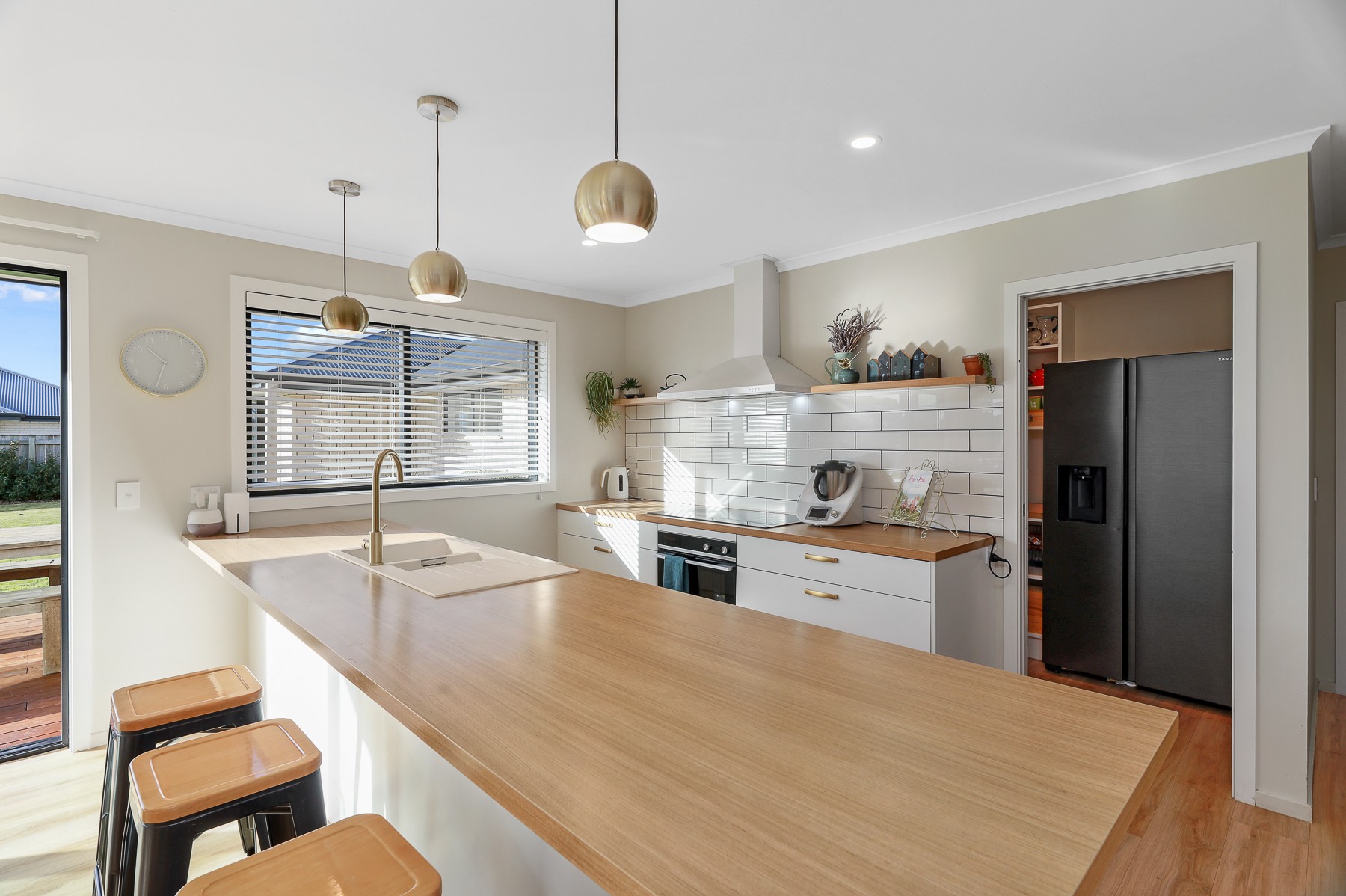Sold By
- Loading...
- Photos
- Floorplan
- 3D Tour
- Description
House in Burleigh
Spacious Family Living Awaits
- 4 Beds
- 2 Baths
- 2 Cars
Set on a generous 2000m2 section, this thoughtfully designed home offers the perfect blend of modern comfort, space, and versatility for relaxed family living.
The heart of the home is the light-filled open-plan kitchen, dining, and living area - perfect for modern lifestyles. A separate lounge offers the perfect retreat for quiet evenings or entertaining guests in comfort.
Adding to the home's versatility is an additional living room, currently configured as a home-based business space. This flexible area can easily serve as a media room, office, or bedroom to suit your lifestyle.
Enjoy year-round comfort with a cozy wood fire, heat pump, and DVS ventilation system ensuring warmth and healthy air throughout.
Accommodation includes four well-proportioned bedrooms. The master suite is a private haven with a walk-in wardrobe and ensuite, while the remaining bedrooms are serviced by a modern family bathroom complete with both a shower and a full-sized bath.
Storage is a standout feature, with a double internal-access garage offering ample space, a separate laundry with external access, and generous storage options throughout the home. Outside, you'll find established fruit trees, productive vegetable gardens, and additional external storage areas - all adding to the appeal.
This is a home that truly delivers on comfort, space, and lifestyle.
Enquire today to secure your viewing - www.michaelrea.co.nz.
- Living Rooms
- Ventilation System
- Heat Pump
- Wall Oven
- Drapes
- Light Fittings
- Dishwasher
- Extractor Fan
- Rangehood
- Cooktop Oven
- Garage Door Opener
- Blinds
- Garden Shed
- Fixed Floor Coverings
- Heated Towel Rail
See all chattels
BLN32221
267m²
2,000m² / 0.49 acres
2 garage spaces
4
2
