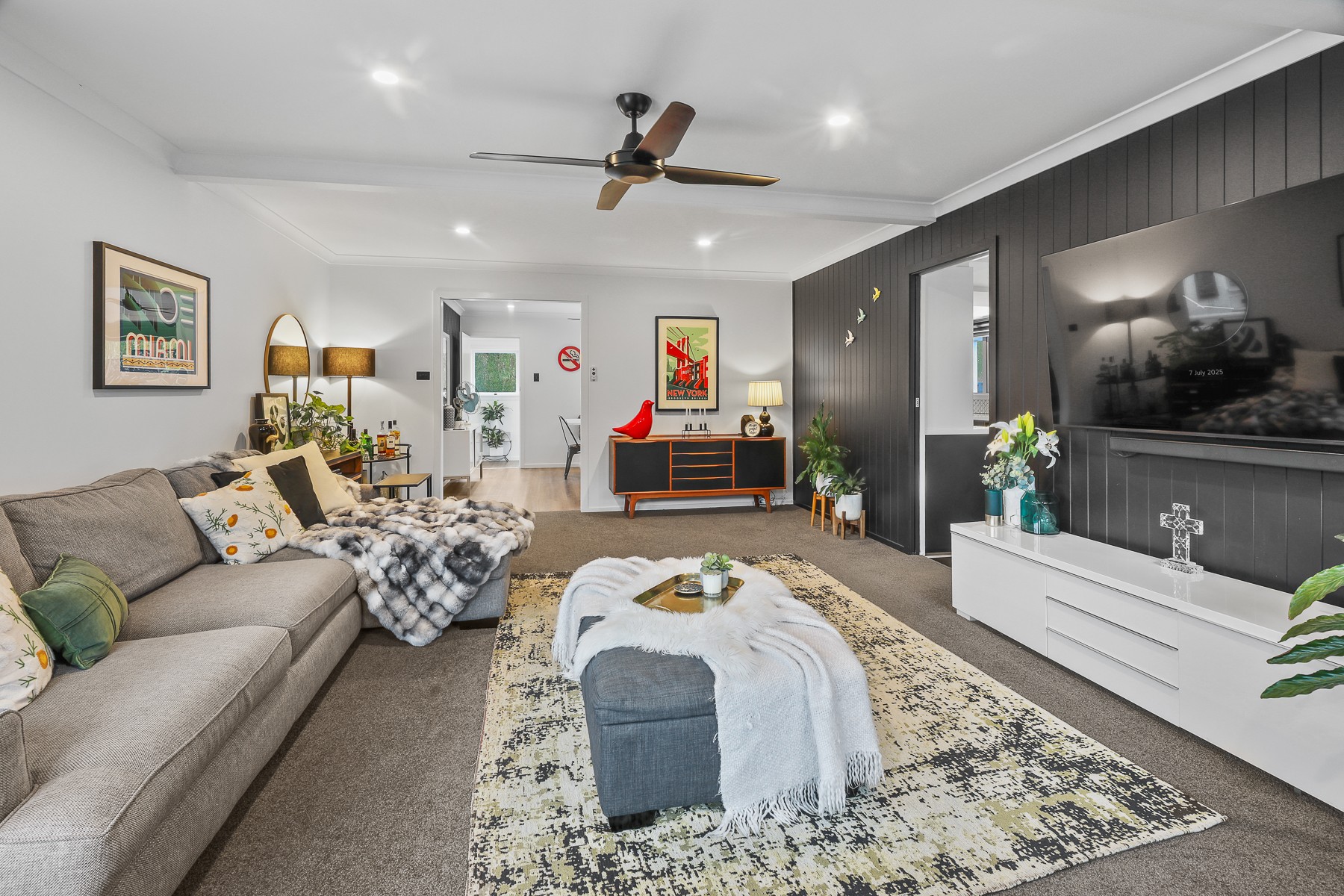Sold By
- Loading...
- Photos
- Floorplans
- 3D Tour
- Description
House in Renwick
Ready, Set, Act! Epic Home
- 5 Beds
- 2 Baths
- 2 Cars
The current owners of 61 Inkerman Street have created their ultimate family haven. Now, with a new adventure calling them across the Tasman, their much-loved home is set to be enjoyed by its next owner.
Generously proportioned, and full of personality, this home offers multiple living zones to suit busy families or those who love to entertain. A beautifully presented open-plan kitchen and dining area sets the tone, seamlessly connecting with the rest of the home while enjoying its own welcoming vibe. A separate living room, warmed by a pellet fire, provides a cosy retreat, while another family room adds flexibility. There's a bonus living space that could function perfectly as a study, a kids' zone, or creative space.
Upstairs, you'll find four spacious double bedrooms, two of which open out onto a sun-soaked deck - perfect for a morning coffee. A modern family bathroom offers a touch of luxury, complete with a sumptuous bath for long, relaxing soaks. The laundry is modern and practical, designed to handle the needs of a busy household with ease.
Downstairs is a fully self-contained one-bedroom retreat with bathroom, laundry, and its own external access. Whether you're looking to generate a rental income, host extended family, or give a teen (or parents) their own space, this setup offers rare flexibility.
Set on a generous section in the heart of Renwick, the outdoor spaces are just as appealing. Enjoy the stunning pool area on those warm Marlborough summer nights, and retreat to the ultimate man cave - perfect for games nights or watching sport.
With loads of parking and shed space, and the home set well back from the road, there's loads of privacy and space for all.
Recently re-roofed and refreshed, with fresh paint, funky wallpaper accents, partial double glazing and plenty of storage, this home combines space with convenience in a sought-after location.
To learn more or arrange your private viewing, contact Team Rea - www.michaelrea.co.nz.
- Living Rooms
- Rangehood
- Dishwasher
- Light Fittings
- Fixed Floor Coverings
- Wall Oven
- Drapes
- Blinds
- Extractor Fan
- Curtains
- Garden Shed
- Cooktop Oven
See all chattels
BLN32304
239m²
1,546m² / 0.38 acres
2 garage spaces
5
2
